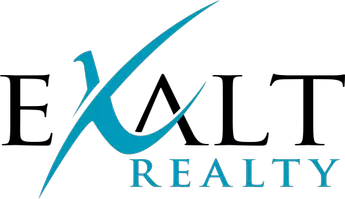For more information regarding the value of a property, please contact us for a free consultation.
Key Details
Property Type Townhouse
Sub Type Townhouse
Listing Status Sold
Purchase Type For Sale
Square Footage 2,602 sqft
Price per Sqft $260
Subdivision Amli At Las Colinas Urban Center
MLS Listing ID 20918208
Sold Date 09/12/25
Style Traditional
Bedrooms 3
Full Baths 3
Half Baths 1
HOA Fees $150/mo
HOA Y/N Mandatory
Year Built 2015
Lot Size 0.440 Acres
Acres 0.44
Property Sub-Type Townhouse
Property Description
Price Improvement! Motivated Seller! $60,000+ in home upgrades!!! Experience luxury living in this stunning corner lot row-house, located just one block from Las Colinas' Lake Carolyn and only 1.3 miles from the Toyota Music Factory! Enjoy breathtaking views of the Campion Trails from every floor, plus a spectacular rooftop views.
Step into the welcoming foyer that leads to a secondary primary suite, the attached garage, and a beautiful hardwood staircase. The second floor is flooded with natural light and features a modern, open-concept living room, dining area, and a recently remodeled kitchen show casing gorgeous marble stone countertops, large infinity island, champagne fridge, and navy custom soft-close cabinetry with under lighting.
Upstairs, the third floor offers an additional bedroom along with the main primary suite, complete with a spacious walk-in closet, dual vanities, a standing shower, and a soaking tub.
The rooftop patio is the crown jewel of the home, offering serene and tranquil views — perfect for entertaining guests or unwinding under the stars!
Location
State TX
County Dallas
Direction GPS, Waze, Siri, Google Maps
Rooms
Dining Room 1
Interior
Interior Features Built-in Features, Cable TV Available, Decorative Lighting, Double Vanity, Eat-in Kitchen, High Speed Internet Available, Kitchen Island, Multiple Staircases, Open Floorplan, Pantry, Vaulted Ceiling(s), Walk-In Closet(s), Second Primary Bedroom
Heating Central, Natural Gas, Zoned
Cooling Attic Fan, Ceiling Fan(s), Central Air, Electric, Zoned
Flooring Carpet, Ceramic Tile, Hardwood
Appliance Built-in Gas Range, Dishwasher, Disposal, Microwave
Heat Source Central, Natural Gas, Zoned
Laundry Electric Dryer Hookup, Full Size W/D Area, Washer Hookup
Exterior
Exterior Feature Balcony, Covered Patio/Porch, Rain Gutters
Garage Spaces 2.0
Fence Fenced, Metal
Pool Outdoor Pool
Utilities Available City Sewer, City Water, Community Mailbox, Curbs, Individual Gas Meter, Sidewalk, Underground Utilities
Roof Type Tile
Total Parking Spaces 2
Garage Yes
Private Pool 1
Building
Lot Description Greenbelt
Story Three Or More
Foundation Slab
Level or Stories Three Or More
Structure Type Brick,Frame
Schools
Elementary Schools Farine
Middle Schools Travis
High Schools Macarthur
School District Irving Isd
Others
Ownership See tax
Acceptable Financing Cash, Conventional, FHA, VA Loan
Listing Terms Cash, Conventional, FHA, VA Loan
Financing Conventional
Read Less Info
Want to know what your home might be worth? Contact us for a FREE valuation!

Our team is ready to help you sell your home for the highest possible price ASAP

©2025 North Texas Real Estate Information Systems.
Bought with Denise Walsworth • Coldwell Banker Realty
GET MORE INFORMATION


