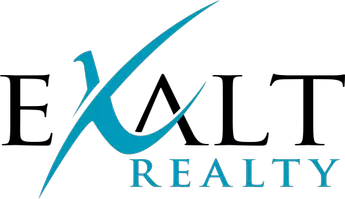For more information regarding the value of a property, please contact us for a free consultation.
Key Details
Property Type Single Family Home
Sub Type Single Family Detached
Listing Status Sold
Purchase Type For Sale
Square Footage 2,682 sqft
Price per Sqft $224
Subdivision Tx
MLS Listing ID 25011326
Sold Date 08/27/25
Style Traditional
Bedrooms 4
Full Baths 3
HOA Fees $58/ann
Year Built 2005
Annual Tax Amount $6,226
Tax Year 2025
Lot Size 0.962 Acres
Acres 0.962
Property Sub-Type Single Family Detached
Property Description
Nestled in the sought-after Pecan Valley Ranch community, this fully remodeled home combines stylish modern updates with the space and serenity of a generous lot. Inside, you'll find luxury vinyl plank flooring throughout, brand-new cabinetry, sleek new counters, updated lighting, and stylish hardware, all blending together for a fresh, cohesive look. This well-maintained property features a sparkling pool and spa, along with plenty of space perfect for play, gardening, or relaxing. Set on a 0.96 acre lot, the home includes a circular driveway, 3-car garage, and extensive landscaping improvements, including thoughtful drainage and updated fencing (both wood and metal). Enjoy the neighborhood's peaceful atmosphere with tall, mature trees, large lots, community Lake Lou Ella with fishing, and beautifully maintained common areas. This is truly a special opportunity in a sought-after location.
Location
State TX
County Smith
Area Smith
Rooms
Dining Room Separate Formal Dining, Breakfast Room, Breakfast Bar
Interior
Interior Features Ceiling Fan, Security System, Cable TV Available, Blinds, Plantation Shutters
Heating Central/Gas
Cooling Central Electric, Ceiling Fan(s)
Flooring Vinyl Plank
Fireplaces Type One Wood Burning, Gas Starter, Gas Logs, Stone
Equipment Dishwasher, Disposal, Microwave, Pantry, Refrigerator, Double Oven, Oven-Electric, Cooktop-Gas, Island
Exterior
Exterior Feature Patio Open, Patio Covered, Sprinkler System, Security Lighting, Gutter(s), Porch
Parking Features Side Entry, Door w/Opener w/Controls, Workshop Area
Garage Spaces 3.0
Fence Wood Fence, Metal Fence
Pool Heated, Gunite, In Ground, Outdoor Hot Tub/Spa, Chlorine, Cleaning System, Pool Perimeter Fence
View No
Roof Type Composition
Building
Foundation Slab
Sewer Aerobic Septic Sys
Water Public
Level or Stories 1 Story
Schools
Elementary Schools Bullard
Middle Schools Bullard
High Schools Bullard
Others
Acceptable Financing Conventional, VA, Must Qualify, Cash
Listing Terms Conventional, VA, Must Qualify, Cash
Financing Conventional Fixed
Read Less Info
Want to know what your home might be worth? Contact us for a FREE valuation!

Our team is ready to help you sell your home for the highest possible price ASAP

Bought with Matthew Cornelius



