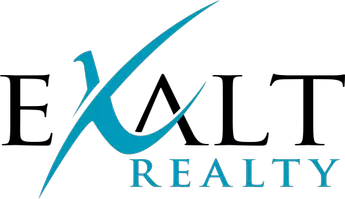For more information regarding the value of a property, please contact us for a free consultation.
Key Details
Property Type Single Family Home
Sub Type Single Family Residence
Listing Status Sold
Purchase Type For Sale
Square Footage 3,386 sqft
Price per Sqft $155
Subdivision Villages Of Fox Hollow Ph 1
MLS Listing ID 20672128
Sold Date 09/10/24
Style Traditional
Bedrooms 4
Full Baths 3
Half Baths 1
HOA Fees $22/ann
HOA Y/N Mandatory
Year Built 2006
Annual Tax Amount $10,616
Lot Size 10,193 Sqft
Acres 0.234
Property Description
Seller is offering a $10K your way incentive to buyers. Welcome to your dream home on a stunning corner lot! This updated home offers 4 bedrooms, 3 full baths, & a half bath. The dedicated home office is perfect for those who work from home. The kitchen is a chef's delight with a sleek gas, double oven range & plenty of counter space. The primary suite features a wall of windows looking out to the pool & a renovated bathroom with an oversized walk in shower that provide a spa-like retreat. The upstairs game room is perfect for movie nights or game nights. The large backyard is an outdoor oasis, complete with a heated salt water pool, rejuvenating hot tub, a cozy firepit for year-round enjoyment & an outdoor grill. Whether you're hosting summer barbecues or winter gatherings, this space is designed for making memories. This home is located across the street from neighborhood amenites & walking distance to area schools. Search address on YouTube for video.
Location
State TX
County Kaufman
Community Club House, Community Pool, Curbs, Park, Playground, Pool
Direction Use Google Maps
Rooms
Dining Room 2
Interior
Interior Features Built-in Features, Cable TV Available, Chandelier, Decorative Lighting, Granite Counters, High Speed Internet Available, Kitchen Island, Open Floorplan, Pantry, Vaulted Ceiling(s), Walk-In Closet(s)
Heating Central, Natural Gas
Cooling Central Air, Electric
Flooring Carpet, Ceramic Tile, Wood
Fireplaces Number 1
Fireplaces Type Family Room, Gas Logs, Stone
Appliance Dishwasher, Disposal, Gas Range, Gas Water Heater
Heat Source Central, Natural Gas
Laundry Electric Dryer Hookup, Utility Room, Full Size W/D Area, Washer Hookup
Exterior
Exterior Feature Attached Grill, Covered Patio/Porch, Fire Pit, Rain Gutters, Lighting, Private Yard
Garage Spaces 3.0
Fence Back Yard, Privacy, Wood
Pool Gunite, Heated, In Ground, Pool/Spa Combo, Salt Water
Community Features Club House, Community Pool, Curbs, Park, Playground, Pool
Utilities Available Cable Available, City Sewer, City Water, Curbs, Electricity Connected, Individual Gas Meter, Natural Gas Available, Sidewalk
Roof Type Composition
Total Parking Spaces 3
Garage Yes
Private Pool 1
Building
Lot Description Corner Lot, Interior Lot, Landscaped, Sprinkler System, Subdivision
Story Two
Foundation Slab
Level or Stories Two
Structure Type Brick
Schools
Elementary Schools Claybon
Middle Schools Warren
High Schools Forney
School District Forney Isd
Others
Ownership Paul and Jane Cauley
Financing Conventional
Read Less Info
Want to know what your home might be worth? Contact us for a FREE valuation!

Our team is ready to help you sell your home for the highest possible price ASAP

©2025 North Texas Real Estate Information Systems.
Bought with Travis Hitt • Bray Real Estate Group- Dallas



