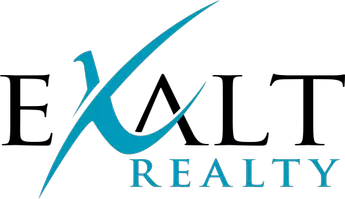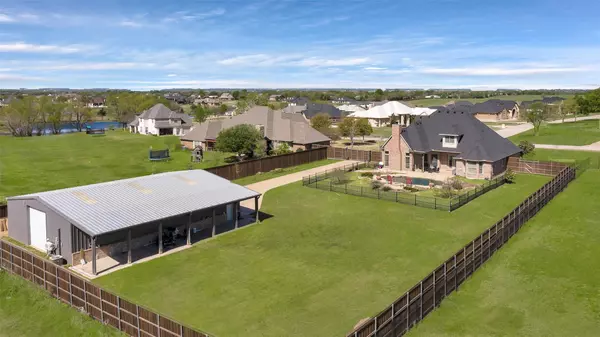For more information regarding the value of a property, please contact us for a free consultation.
Key Details
Property Type Single Family Home
Sub Type Single Family Residence
Listing Status Sold
Purchase Type For Sale
Square Footage 3,440 sqft
Price per Sqft $217
Subdivision Lakehurst Meadows
MLS Listing ID 20370774
Sold Date 08/14/23
Style Traditional
Bedrooms 4
Full Baths 3
Half Baths 1
HOA Y/N None
Year Built 2007
Annual Tax Amount $9,742
Lot Size 1.000 Acres
Acres 1.0
Property Description
Custom home on spacious 1+-acre lot features 4 bedrooms and 3.5 bathrooms. All bedrooms are located on the 1st floor. Beautifully appointed with formal dining, breakfast nook, an open living room with stone wbfp. The inviting kitchen offers stainless steel appliances, double ovens, island, granite c-tops & b-bar. Primary suite is sure to please with a huge WIC, dual vanities, granite c-tops, garden tub & separate walk-in shower. The elegant study features coffered ceilings & french doors. Upstairs features a spacious secondary living space with a half bath. The WOW FACTOR: 60X40 workshop w electric & 2 rollup doors, insulted, and has HVAC! 8 foot privacy fence with electric solar gate, concrete drive for extra parking. A sparking pool to cool off in after a long day. Roof replaced on 3-30-2023 and comes with a transferrable warranty to the buyer!! See transaction desk for full list of updates & repairs.
Location
State TX
County Kaufman
Direction Take University off of FM 548 just past the Walmart down to Lakehurst, take a right & property is down on the right.
Rooms
Dining Room 2
Interior
Interior Features Built-in Features, Decorative Lighting, Granite Counters, High Speed Internet Available, Kitchen Island, Walk-In Closet(s)
Heating Central, Electric, Zoned
Cooling Ceiling Fan(s), Central Air, Electric, Zoned
Flooring Carpet, Ceramic Tile, Wood
Fireplaces Number 1
Fireplaces Type Decorative, Living Room, Wood Burning
Appliance Dishwasher, Disposal, Electric Cooktop, Microwave, Double Oven
Heat Source Central, Electric, Zoned
Exterior
Exterior Feature Covered Patio/Porch, Fire Pit, Rain Gutters, RV/Boat Parking, Storage
Garage Spaces 3.0
Fence Back Yard, Fenced, Wood, Wrought Iron
Pool Fenced, Gunite, In Ground
Utilities Available Aerobic Septic, All Weather Road, Co-op Electric, Co-op Water, Outside City Limits, Underground Utilities
Roof Type Composition
Garage Yes
Private Pool 1
Building
Lot Description Acreage, Interior Lot, Landscaped, Level, Lrg. Backyard Grass, Sprinkler System, Subdivision
Story Two
Foundation Combination
Level or Stories Two
Structure Type Brick,Rock/Stone
Schools
Elementary Schools Crosby
Middle Schools Jackson
High Schools North Forney
School District Forney Isd
Others
Restrictions Deed
Ownership See Agent
Acceptable Financing Cash, Conventional, FHA, VA Loan
Listing Terms Cash, Conventional, FHA, VA Loan
Financing Conventional
Special Listing Condition Aerial Photo
Read Less Info
Want to know what your home might be worth? Contact us for a FREE valuation!

Our team is ready to help you sell your home for the highest possible price ASAP

©2025 North Texas Real Estate Information Systems.
Bought with Alicia Green • Realty Firm Global, PLLC



