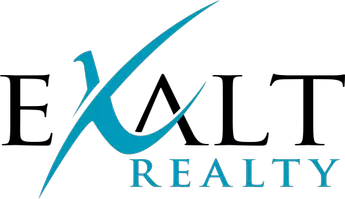For more information regarding the value of a property, please contact us for a free consultation.
Key Details
Property Type Single Family Home
Sub Type Single Family Detached
Listing Status Sold
Purchase Type For Sale
Square Footage 3,164 sqft
Price per Sqft $101
Subdivision Tx
MLS Listing ID 10125563
Sold Date 11/20/20
Style Traditional
Bedrooms 4
Full Baths 2
Half Baths 1
Year Built 1997
Tax Year 2020
Lot Size 0.800 Acres
Acres 0.8
Lot Dimensions Approx .8 acre
Property Sub-Type Single Family Detached
Property Description
Welcome to this spacious and beautiful 3,164 sqare foot home on nearly an acre! At the end of a cul de sac, you will find this lovely red brick home with a big front porch and red front door. Nice gray paint throughout. Off the entry to your right is the formal dining room that's large enough to seat lots of guests. The living room has tall ceilings, and a show-stopping rock fireplace with gas insert. Tons of natural light floods the living room, breakfast nook, and kitchen. The kitchen is open to the living room, has neutral solid surface counter tops, breakfast bar, plenty of natrual wood cabinets, built-in microwave, glass cooktop, electric oven, and a great corner pantry. Utility and half bath are off the kitchen, next to the extended two-car garage. The owner's retreat is also on this side of the house, split from guest rooms. It is big enough for large furniture, has a tray ceiling, and an exit to the covered back patio. Bathroom has updated double vanity, soaker tub, separate shower, private water closet, and 2 walk-in closets. A very pretty bathroom! Upstairs you'll find a bonus room that would be the perfect game/play/2nd living room, home office, or maybe a homeschool room. Off the living room on the opposite side of the house you'll find three more bedrooms with built-ins, shelves, vanity, and lots of space. The full bath feels like a mother-in-law suite bath with 2 sinks, separtate tub and shower. Tons of storage! Look outside! Not one, but TWO SHOPS! Shop (36' x 24') on a slab has two overhead doors, insulation, heated and cooled, a wood burning stove, and and plenty of power for your toys or tools (220 & 110v), a 12' x 24' office space that is heated & cooled. Second shop (20' X 20') has overhead doors and lumber racks. The back yard is lovely and large--fruit trees, drip irrigation to garden area, fully fenced. Roof is 2.5 yrs. old!
Location
State TX
County Henderson
Area Henderson
Rooms
Dining Room Separate Formal Dining, Breakfast Room, Breakfast Bar
Interior
Interior Features Central Vacuum, Ceiling Fan, Blinds, Surround Sound
Heating Central/Gas, Zoned
Cooling Central Electric, Zoned-2
Flooring Carpet, Tile
Fireplaces Type Insert Units, Glass Doors, Gas Logs
Equipment Dishwasher, Disposal, Pantry, Oven-Electric, Cooktop-Electric, Instant Hot Water
Exterior
Exterior Feature Patio Covered, Sprinkler System, Security Lighting, Gutter(s), Porch
Parking Features Side Entry, Door w/Opener w/Controls, Workshop Area
Garage Spaces 2.0
Fence Wood Fence
Pool None
View No
Roof Type Composition
Building
Foundation Slab
Sewer Public Sewer
Water Public
Level or Stories 2 Stories
Schools
Elementary Schools Chandler
Middle Schools Chandler
High Schools Brownsboro
Others
Acceptable Financing Conventional, FHA, VA, Must Qualify, Cash
Listing Terms Conventional, FHA, VA, Must Qualify, Cash
Financing Conventional Fixed
Read Less Info
Want to know what your home might be worth? Contact us for a FREE valuation!

Our team is ready to help you sell your home for the highest possible price ASAP

Bought with Olga Gonzalez
GET MORE INFORMATION




