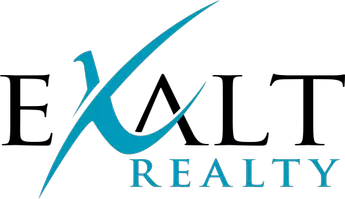For more information regarding the value of a property, please contact us for a free consultation.
Key Details
Property Type Single Family Home
Sub Type Single Family Detached
Listing Status Sold
Purchase Type For Sale
Square Footage 2,236 sqft
Price per Sqft $89
Subdivision Tx
MLS Listing ID 10124455
Sold Date 09/13/20
Style Ranch,Traditional
Bedrooms 3
Full Baths 3
Year Built 2002
Annual Tax Amount $3,176
Tax Year 2020
Lot Size 10,410 Sqft
Acres 0.239
Lot Dimensions 95' x 109.6'
Property Sub-Type Single Family Detached
Property Description
Open Concept Elegant 2002 built home with the largest bedrooms you have seen for awhile. New ROOF, 3 Bedrooms (front bonus room could become a 4th bedroom, formal dining or office) and THREE (3) FULL BATHROOMS. NICE kitchen with stainless steel appliances and tons of storage. The nearby laundry room has a killer pantry that folds out to multiple layers deep. Master suite is on the opposite side of the house with a large bedroom and a bathroom with two walk in closets! Two car attached garage that has been insulated and has its own Split unit HVAC unit. You can work comfortably in your garage and not worry about the heat outside. Beautiful large front and side lawn and wonderful shaded composite no maintenance deck and covered patio off the back. Extra storage building that could be converted into a she shed, Garden shed or playhouse. Close enough to walk to the park, splash park or to the high school. Flooring allowance and home warranty available. Come see for yourself.
Location
State TX
County Camp
Area Camp
Rooms
Dining Room Breakfast Bar, Den/Dining Combo, Kitchen/Eating Combo, Separate Formal Dining
Interior
Interior Features Blinds, Cable TV Available, Ceiling Fan, Smoke Alarm
Heating Central/Electric
Cooling Central Electric
Flooring Carpet, Vinyl
Fireplaces Type None
Equipment Dishwasher, Disposal, Free Standing Range, Range/Oven-Electric, Refrigerator
Exterior
Exterior Feature Deck Covered, Patio Covered, Pier & Deck, Porch
Parking Features Door w/Opener w/Controls, Front Entry, Workshop Area
Garage Spaces 2.0
Fence Chain Link Fence, Partial Fence
Pool None
View No
Roof Type Composition
Building
Foundation Slab
Sewer Public Sewer
Water Public
Level or Stories 1 Story
Schools
Elementary Schools Pittsburg
Middle Schools Pittsburg
High Schools Pittsburg
Others
Acceptable Financing Cash, Conventional, Credit Check Required, FHA, Must Qualify, USDA, VA
Listing Terms Cash, Conventional, Credit Check Required, FHA, Must Qualify, USDA, VA
Read Less Info
Want to know what your home might be worth? Contact us for a FREE valuation!

Our team is ready to help you sell your home for the highest possible price ASAP

GET MORE INFORMATION


