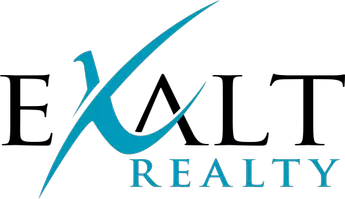For more information regarding the value of a property, please contact us for a free consultation.
Key Details
Property Type Single Family Home
Sub Type Single Family Residence
Listing Status Sold
Purchase Type For Sale
Square Footage 2,860 sqft
Price per Sqft $157
Subdivision Chaparel Estates
MLS Listing ID 20198386
Sold Date 04/06/23
Style Ranch
Bedrooms 4
Full Baths 3
HOA Y/N None
Year Built 1965
Annual Tax Amount $7,673
Lot Size 0.252 Acres
Acres 0.252
Property Sub-Type Single Family Residence
Property Description
**** mortgage offers no down payment, no mortgage insurance, and also NO INCOME RESTRICTIONS Mortgage. ****** Remodeled 4 Bed, 3 Bath Home with Game Room! All on 1 Level! Ceramic Tile (looks like wood) throughout Majority of the Home. Pet Lovers DREAM Home A Great Room at the Front of the Home Features a Formal Living and Formal Dining Area. Open Floor Plan includes a Family Room with Oversized Wood Burning Brick Fireplace Looking into a Family room, Breakfast Area and Kitchen. Kitchen includes Gray Cabinets, Granite Counters, Updated Backsplash and Walk in Pantry that Doubles as a Bonus Storage Room or Office. Guest Suite with Full Bath sits Privately on One Side of the House. Two other Guest Bedrooms and the Primary Master Suite Bedroom are on the Other Side of the Home. Move IN Ready! Foundation Recently Repaired, Two New Water Heaters, A New Electrical Panel and Switches+Outlets! Close to major highways, shopping, etc. GREAT NEWS No HOA
Location
State TX
County Dallas
Direction From SH183 go south on Story Road, turn left on Pioneer, turn right onto Tanglewood Drive SOUTH.
Rooms
Dining Room 2
Interior
Interior Features Built-in Features, Cable TV Available, Double Vanity, Eat-in Kitchen, Granite Counters, High Speed Internet Available, Open Floorplan, Pantry, Vaulted Ceiling(s), Walk-In Closet(s), In-Law Suite Floorplan
Heating Central, Fireplace(s), Natural Gas
Cooling Ceiling Fan(s), Central Air, Electric
Flooring Carpet, Ceramic Tile, Tile
Fireplaces Number 1
Fireplaces Type Brick, Family Room, Gas Logs, Gas Starter, Masonry, Wood Burning
Appliance Dishwasher, Disposal, Electric Cooktop, Electric Oven, Gas Water Heater, Microwave, Vented Exhaust Fan
Heat Source Central, Fireplace(s), Natural Gas
Laundry Electric Dryer Hookup, Utility Room, Full Size W/D Area, Washer Hookup
Exterior
Exterior Feature Rain Gutters
Garage Spaces 2.0
Carport Spaces 2
Fence Back Yard, Gate, Privacy, Wood
Utilities Available City Sewer, City Water, Concrete, Curbs, Electricity Connected, Individual Gas Meter, Individual Water Meter, Overhead Utilities
Roof Type Composition,Shingle
Total Parking Spaces 4
Garage Yes
Building
Lot Description Sprinkler System
Story One
Foundation Slab
Level or Stories One
Structure Type Brick
Schools
Elementary Schools Barton
Middle Schools Crockett
High Schools Irving
School District Irving Isd
Others
Ownership Hubbard2.com
Acceptable Financing 1031 Exchange, Cash, Conventional, FHA, Texas Vet, VA Loan
Listing Terms 1031 Exchange, Cash, Conventional, FHA, Texas Vet, VA Loan
Financing Conventional,FHA
Special Listing Condition Owner/ Agent
Read Less Info
Want to know what your home might be worth? Contact us for a FREE valuation!

Our team is ready to help you sell your home for the highest possible price ASAP

©2025 North Texas Real Estate Information Systems.
Bought with Katty Urdaneta • Coldwell Banker Realty

