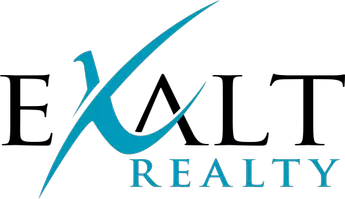For more information regarding the value of a property, please contact us for a free consultation.
Key Details
Property Type Single Family Home
Sub Type Single Family Residence
Listing Status Sold
Purchase Type For Sale
Square Footage 2,330 sqft
Price per Sqft $158
Subdivision Devonshire Village 2C
MLS Listing ID 20252491
Sold Date 03/08/23
Bedrooms 3
Full Baths 2
HOA Fees $40/ann
HOA Y/N Mandatory
Year Built 2018
Annual Tax Amount $9,280
Lot Size 7,274 Sqft
Acres 0.167
Property Description
Stunning one-owner home in Devonshire, built in 2018 features wood floors throughout, an upgraded deluxe kitchen with SS appliances including gas cooktop, custom cabinets, granite counters and large island. The extra large primary bedroom features massive windows, a deluxe master bath including dual sinks, a garden tub, separate shower and walk-in closet. Enjoy the gas fireplace in the open concept family room. Plentiful storage in the 2.5 car garage as well as the storage shed in the backyard. Devonshire offers hiking and bike trails, running the length of greenbelts and around the ponds. Two resort-style amenity centers serve as the perfect place to host resident events and fun for all every day of the week. A dog park, fishing ponds, and splash pad.
Location
State TX
County Kaufman
Direction From Dallas take I-30 onto US-80E, exit FM 548, take a left onto FM-548 N. Turn left onto Devonshire Dr. Take a right onto Ravenhill Rd. Turn right onto Knoxbridge. Take a left onto Ivybridge Way, and another left on Tavistock Rd. Turn left onto Castleford Dr. 1621 Castleford Drive is on the left.
Rooms
Dining Room 2
Interior
Interior Features Cable TV Available, Decorative Lighting, Eat-in Kitchen, High Speed Internet Available, Kitchen Island, Pantry, Walk-In Closet(s)
Heating Central, Natural Gas
Cooling Ceiling Fan(s), Central Air, Gas
Flooring Carpet, Ceramic Tile, Wood
Fireplaces Number 1
Fireplaces Type Glass Doors
Appliance Dishwasher, Disposal, Electric Oven, Gas Cooktop, Gas Water Heater, Microwave
Heat Source Central, Natural Gas
Laundry Utility Room, Full Size W/D Area, Washer Hookup
Exterior
Garage Spaces 2.0
Fence Wood
Utilities Available City Sewer, City Water, Concrete, Curbs
Roof Type Composition
Garage Yes
Building
Lot Description Interior Lot, Landscaped, Subdivision
Story One
Foundation Slab
Structure Type Brick
Schools
Elementary Schools Crosby
School District Forney Isd
Others
Ownership Individual
Acceptable Financing Cash, Conventional, FHA, VA Loan
Listing Terms Cash, Conventional, FHA, VA Loan
Financing Conventional
Read Less Info
Want to know what your home might be worth? Contact us for a FREE valuation!

Our team is ready to help you sell your home for the highest possible price ASAP

©2025 North Texas Real Estate Information Systems.
Bought with Bryan Lipchitz • Rogers Healy and Associates



