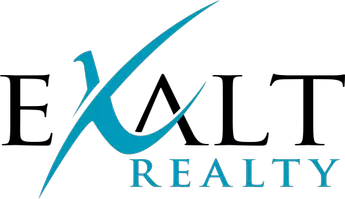
UPDATED:
Key Details
Property Type Single Family Home
Sub Type Single Family Residence
Listing Status Active
Purchase Type For Sale
Square Footage 2,250 sqft
Subdivision Harbor View Sub
MLS Listing ID 21106280
Style Traditional
Bedrooms 3
Full Baths 2
HOA Y/N None
Year Built 1991
Annual Tax Amount $6,009
Lot Size 0.910 Acres
Acres 0.91
Property Sub-Type Single Family Residence
Property Description
GE appliances, Reverse Osmosis drinking system, whole-house water softener, and brand-new garbage disposal—ideal for cooking, entertaining, and everyday comfort.
• Fully Loaded Garage for Texas Living:
Oversized layout for large vehicles, insulated garage door, epoxy floors, and a 220V outlet perfect for EV charging or power tools.
• Designed for Low-Maintenance Living:
Rock driveway for natural drainage, solar panels for big energy savings, new HVAC heat pumps, new energy-efficient windows, and fresh interior paint throughout.
• Built-In Accessibility:
A convenient chair lift to the second floor ensures long-term ease of use and universal access.
• Bonus Storage:
A 12×12 outbuilding for lake toys, tools, fishing gear, gardening supplies, whatever fuels your Texoma lifestyle.
Nature Lover's Dream Property
This home is a year-round sanctuary for gardeners, birders, and anyone seeking peace and privacy.
Seasonal Color:
Jonquils, Hyacinths, and Iris bloom each spring beautifully. Five species of Oak trees, Red Buds, and Desert Willows offer shade and charm all year long.
Daily Wildlife Sightings:
• Wild turkeys on seasonal routes
• Finches, chickadees, wrens, and cardinals
• Greater & lesser woodpeckers
• Occasional bluebirds—your own bit of magic
This isn't just a home—it's a front-row seat to the natural world. Perfect for vacation use, short-term rental potential* (verify regulations), or year-round lake living. Welcome home to the Easy Life!
Location
State TX
County Grayson
Direction Take US-75 N to FM 84 W Continue on FM 84 W. Drive to Harbor View Cir
Rooms
Dining Room 1
Interior
Interior Features Decorative Lighting, Eat-in Kitchen
Heating Central, Electric
Cooling Ceiling Fan(s), Central Air, Electric
Flooring Carpet, Tile, Wood
Fireplaces Number 1
Fireplaces Type Wood Burning
Appliance Dishwasher, Disposal, Electric Cooktop, Water Filter, Water Softener
Heat Source Central, Electric
Exterior
Exterior Feature Covered Deck
Garage Spaces 2.0
Fence None
Utilities Available Aerobic Septic, All Weather Road, City Water, Electricity Connected
Roof Type Composition,Shingle
Accessibility Stair Lift
Total Parking Spaces 2
Garage Yes
Building
Lot Description Irregular Lot, Landscaped, Many Trees, Oak
Story Two
Foundation Slab
Level or Stories Two
Structure Type Siding
Schools
Middle Schools Henry Scott
High Schools Denison
School District Denison Isd
Others
Acceptable Financing Cash, Conventional
Listing Terms Cash, Conventional
Virtual Tour https://www.propertypanorama.com/instaview/ntreis/21106280

GET MORE INFORMATION




