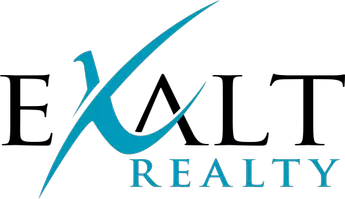
UPDATED:
Key Details
Property Type Single Family Home
Sub Type Single Family Residence
Listing Status Active
Purchase Type For Sale
Square Footage 2,026 sqft
Subdivision Trinity Falls Planning Unit 3 Ph 2A
MLS Listing ID 21099467
Style Traditional
Bedrooms 3
Full Baths 2
HOA Fees $375/qua
HOA Y/N Mandatory
Year Built 2020
Annual Tax Amount $7,257
Lot Size 6,011 Sqft
Acres 0.138
Property Sub-Type Single Family Residence
Property Description
The kitchen is a chef's delight with a large island, granite countertops, stainless steel appliances, and abundant cabinet space. A separate study with French doors provides the perfect quiet spot for remote work, hobbies, or a reading retreat. The private primary suite offers a relaxing escape with a spa-like bath featuring dual vanities, a soaking tub, glass-enclosed shower, and a spacious walk-in closet. Two secondary bedrooms are well-appointed and share a full bath.
Step outside to a covered patio and fenced backyard perfect for morning coffee, grilling, or unwinding in the evenings.
Living in Trinity Falls offers a vibrant lifestyle with resort-style amenities—including two community pools, fitness center, dog park, playgrounds, and miles of hike and bike trails surrounded by scenic greenbelts and the Elm Fork of the Trinity River. The community also hosts regular events, outdoor concerts, and family activities that make it easy to connect with neighbors.
Conveniently situated just minutes from Historic Downtown McKinney, major highways, and top-rated schools, this home blends peaceful living with everyday convenience. Whether working from home, entertaining friends, or exploring all that Trinity Falls has to offer, this home is a perfect fit for modern living.
Location
State TX
County Collin
Community Club House, Community Pool, Community Sprinkler, Greenbelt, Jogging Path/Bike Path, Lake, Playground, Sidewalks
Direction Use GPS.
Rooms
Dining Room 1
Interior
Interior Features Built-in Features, Cable TV Available, Decorative Lighting, Eat-in Kitchen, Flat Screen Wiring, High Speed Internet Available, Kitchen Island, Open Floorplan, Pantry
Heating Central, Electric, ENERGY STAR Qualified Equipment
Cooling Central Air, Electric, ENERGY STAR Qualified Equipment
Flooring Carpet, Ceramic Tile, Wood
Fireplaces Number 1
Fireplaces Type Decorative, Electric
Appliance Disposal, Gas Cooktop, Gas Oven, Microwave, Plumbed For Gas in Kitchen, Tankless Water Heater, Vented Exhaust Fan
Heat Source Central, Electric, ENERGY STAR Qualified Equipment
Laundry Electric Dryer Hookup, Utility Room, Full Size W/D Area, Washer Hookup
Exterior
Exterior Feature Covered Patio/Porch
Garage Spaces 2.0
Fence Back Yard, Privacy, Wood
Community Features Club House, Community Pool, Community Sprinkler, Greenbelt, Jogging Path/Bike Path, Lake, Playground, Sidewalks
Utilities Available Concrete, Electricity Connected, Individual Gas Meter, MUD Sewer, MUD Water, Underground Utilities
Roof Type Composition
Total Parking Spaces 2
Garage Yes
Building
Lot Description Interior Lot, Sprinkler System
Story One
Foundation Slab
Level or Stories One
Structure Type Brick
Schools
Elementary Schools Naomi Press
Middle Schools Johnson
High Schools Mckinney North
School District Mckinney Isd
Others
Restrictions Unknown Encumbrance(s)
Ownership See tax
Acceptable Financing Cash, Conventional, FHA
Listing Terms Cash, Conventional, FHA
Virtual Tour https://www.propertypanorama.com/instaview/ntreis/21099467

GET MORE INFORMATION




