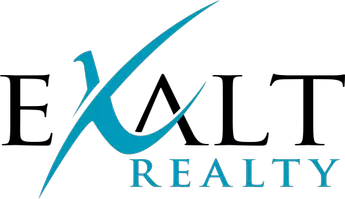
UPDATED:
Key Details
Property Type Single Family Home
Sub Type Single Family Residence
Listing Status Active
Purchase Type For Rent
Square Footage 2,415 sqft
Subdivision Sweetwater
MLS Listing ID 21094322
Style Contemporary/Modern
Bedrooms 4
Full Baths 3
HOA Y/N Mandatory
Year Built 2025
Lot Size 5,227 Sqft
Acres 0.12
Property Sub-Type Single Family Residence
Property Description
Call today and I can send you the link to a YouTube Video so that you can preview the home. Just shot the video and it shows every inch. FAR Better to preview it BEFORE you drive to see it. Call today.
Brand new construction. Never lived in and it SHOWS. BRAND NEW 4 BEDROOM, 3 BATHROOM, + GAMEROOM, BRICK HOME WITH 2 CAR GARAGE ON LARGE CORNER LOT AND PRIVATE YARD IN SHERMAN. TONS of shade in the back yard as this home faces south! House is brand new and never lived in. Inside, the open floorplan has Luxury Vinyl Flooring throughout, Carpet in the Bedrooms, High Ceilings, and Recessed LED Lighting. Living Room, Dining Room, and Kitchen are all one shared space to make entertaining and cooking enjoyable. Plus the kitchen has Island, Pantry, Quartz Countertops, Stainless Steel Appliances including Electric Oven, Electric Cooktop, Dishwasher, Microwave, and Refrigerator that is already there! plus a Hood Vent to the outside for cooking fish etc. Downstairs you have the Primary Bedroom with Ensuite Bathroom, Laundry Room with Washer and Dryer included, and Half Bathroom. Upstairs is 3 more Bedrooms, Full Bathroom, PLUS a Game room. All of this make this home Energy Star Certified so you will have low utility bills. Outside you can enjoy the large Fenced Backyard, Front and Back Covered Patio, and quaint new neighborhood. Easy Approval process. Managed by the owner so there is NO headaches with management companies who don't call you back! This home is available for immediate move-in tomorrow!
Stainless Steel Fridge and Maytag Washer Dryer already there for you! Two bedrooms downstairs! Two more upstairs for a total of FOUR bed with THREE full baths. Ultra energy efficient home features granite countertops, wide open floor plan, recessed ceiling lights, ceiling fans, Across the street from wide open area.
Location
State TX
County Grayson
Community Curbs, Sidewalks, Other
Direction Highway 82 to Texoma Parkway NORTH Turn right onto Frisco Road SOUTH 500 Feet and then turn Left onto Dripping Springs Dripping Springs Road curves twice.. both times to the LEFT . Home is on the corner with large acreage to the side
Rooms
Dining Room 2
Interior
Interior Features Built-in Features, Cable TV Available, Chandelier, Decorative Lighting, Eat-in Kitchen, Flat Screen Wiring, Granite Counters, High Speed Internet Available, Kitchen Island, Open Floorplan, Other, Walk-In Closet(s), Wired for Data
Heating Electric, ENERGY STAR Qualified Equipment, Humidity Control, Zoned, Other
Cooling Attic Fan, Central Air, Electric, ENERGY STAR Qualified Equipment, Humidity Control
Flooring Carpet, Ceramic Tile, Luxury Vinyl Plank, Other, See Remarks, Tile, Varies
Fireplaces Number 1
Fireplaces Type Decorative
Equipment Irrigation Equipment, Varies By Unit, Other, None
Appliance Built-in Refrigerator, Dishwasher, Disposal, Dryer, Electric Cooktop, Electric Oven, Electric Range, Electric Water Heater, Ice Maker, Refrigerator, Washer, Other
Heat Source Electric, ENERGY STAR Qualified Equipment, Humidity Control, Zoned, Other
Exterior
Exterior Feature Covered Patio/Porch, Dog Run, Rain Gutters, Lighting
Garage Spaces 2.0
Carport Spaces 4
Fence Back Yard, Fenced, Perimeter, Privacy, Wood, Other
Community Features Curbs, Sidewalks, Other
Utilities Available All Weather Road, Asphalt, Cable Available, City Sewer, City Water, Community Mailbox, Concrete, Curbs, Dirt, Electricity Available, Electricity Connected, Gravel/Rock, Individual Water Meter, Phone Available, Sidewalk, Underground Utilities, See Remarks, Other
Roof Type Composition
Total Parking Spaces 2
Garage Yes
Building
Lot Description Adjacent to Greenbelt, Corner Lot, Landscaped, Other, Sprinkler System, Subdivision, Varied
Story Two
Foundation Slab
Level or Stories Two
Structure Type Brick,Concrete,Frame,Radiant Barrier,Siding,Vinyl Siding,Wood,See Remarks,Other
Schools
Elementary Schools Percy W Neblett
Middle Schools Sherman
High Schools Sherman
School District Sherman Isd
Others
Pets Allowed Yes Pets Allowed, Breed Restrictions
Restrictions Agricultural,Deed,Easement(s)
Pets Allowed Yes Pets Allowed, Breed Restrictions
Virtual Tour https://www.propertypanorama.com/instaview/ntreis/21094322

GET MORE INFORMATION




