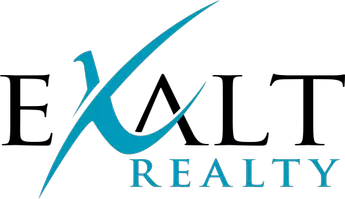
UPDATED:
Key Details
Property Type Single Family Home
Sub Type Single Family Residence
Listing Status Active
Purchase Type For Sale
Square Footage 1,554 sqft
Price per Sqft $175
Subdivision Winchester
MLS Listing ID 21022130
Style Traditional
Bedrooms 3
Full Baths 2
HOA Y/N None
Year Built 1996
Annual Tax Amount $5,593
Lot Size 7,797 Sqft
Acres 0.179
Property Sub-Type Single Family Residence
Property Description
From the moment you step inside, you'll feel the warmth this home offers. The layout flows naturally, with spacious living areas designed for both everyday comfort and weekend entertaining. Large windows let in natural light, and the views of the backyard greenbelt are the kind of thing you never get tired of. Inside, the spacious floor plan flows easily, with living areas filled with natural light. The master suite is a true retreat with three closets, offering plenty of room for boots, hats, formal wear, and more. This property blends everyday comfort with Texas charm—giving you space to relax, entertain, and enjoy nature right at your back door. Located close to shopping, dining, and schools, with Lake Pat Cleburne and local parks just minutes away, you'll have the best of both small-town living and modern convenience.
Highlights:
Private greenbelt backdrop—no rear neighbors!
Extended patio for outdoor living year-round
Shed with electric and porch—perfect for hobbies or relaxation
Master suite with three closets
Bright, open living spaces
Convenient Cleburne location near recreation and amenities
Pull up a chair on the patio, sip some sweet tea, and take in the view—1329 Hyde Park Blvd isn't just a house, it's Texas living at its finest.
Location
State TX
County Johnson
Direction Refer to GPS.
Rooms
Dining Room 1
Interior
Interior Features Cable TV Available, Decorative Lighting, Eat-in Kitchen, Flat Screen Wiring, High Speed Internet Available, Walk-In Closet(s)
Heating Central, Electric
Cooling Ceiling Fan(s), Central Air, Electric
Flooring Carpet, Ceramic Tile, Hardwood
Fireplaces Number 1
Fireplaces Type Brick, Living Room, Wood Burning
Appliance Dishwasher, Disposal, Electric Range, Microwave
Heat Source Central, Electric
Laundry Utility Room, Full Size W/D Area
Exterior
Exterior Feature Covered Patio/Porch, Storage
Garage Spaces 2.0
Fence Back Yard, Wood
Utilities Available Cable Available, City Sewer
Roof Type Composition
Total Parking Spaces 2
Garage Yes
Building
Lot Description Few Trees, Interior Lot, Lrg. Backyard Grass, Sprinkler System, Subdivision
Story One
Foundation Slab
Level or Stories One
Structure Type Brick
Schools
Elementary Schools Gerard
Middle Schools Ad Wheat
High Schools Cleburne
School District Cleburne Isd
Others
Ownership Robert & Carol Phillips
Acceptable Financing Cash, Conventional, FHA, VA Loan
Listing Terms Cash, Conventional, FHA, VA Loan
Virtual Tour https://www.propertypanorama.com/instaview/ntreis/21022130

GET MORE INFORMATION




