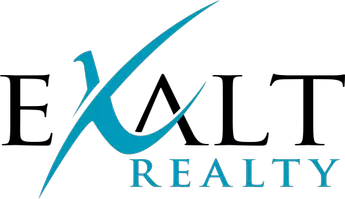UPDATED:
Key Details
Property Type Single Family Home
Sub Type Single Family Residence
Listing Status Active
Purchase Type For Sale
Square Footage 1,715 sqft
Price per Sqft $151
Subdivision Eastwood Islands Add
MLS Listing ID 21012928
Style Traditional
Bedrooms 3
Full Baths 2
HOA Fees $125/ann
HOA Y/N Mandatory
Year Built 2002
Annual Tax Amount $2,566
Lot Size 10,541 Sqft
Acres 0.242
Property Sub-Type Single Family Residence
Property Description
Location & Community
Enjoy a peaceful neighborhood atmosphere with access to a community boat launch and park, perfect for fishing, boating, or lakeside picnics.
The Roof and central AC replaced within the last five years
Open-concept great room with cathedral ceilings for a bright, airy feel
Classic wood-burning fireplace adds warmth and charm
Large, fenced backyard—ideal for pets, play, or gardening
Versatile storage shed currently used as a workout room
Generous patio for outdoor dining and entertaining
Tall, newer cedar fence ensures privacy
Living Spaces
The spacious living area has a vaulted ceiling with handsome cedar beams. The adjoining dining room and kitchen provide plenty of space for gatherings, with modern appliances and mid-century flair.
Bedrooms & Baths
Each bedroom is comfortable with large windows and plenty of storage.
Lake Lifestyle
Wake up to the scent of cedar, take a quick stroll to the lake, and enjoy country living at its best. This home offers easy access to boating, fishing, and community events.
Ready for a new family to enjoy.
Contact us to tour this special home and experience Cedar Creek Lake living!
Location
State TX
County Henderson
Community Boat Ramp, Community Dock, Fishing, Lake, Park
Direction Take the 175 Business exit toward Mabank, then follow Co Rd 4006 and Harborpoint Dr, turn onto W Main, Legendary Ln, Boshart Way, Ocean Dr, and finally turn left onto Wildwood Crossover St.
Rooms
Dining Room 1
Interior
Interior Features Cathedral Ceiling(s), Eat-in Kitchen, High Speed Internet Available, Open Floorplan
Flooring Laminate
Fireplaces Number 1
Fireplaces Type Brick, Family Room, Wood Burning
Appliance Dishwasher, Disposal, Electric Range, Electric Water Heater, Microwave
Laundry Full Size W/D Area
Exterior
Garage Spaces 1.0
Fence Back Yard, Chain Link, Fenced, Full, Wood
Community Features Boat Ramp, Community Dock, Fishing, Lake, Park
Utilities Available City Water
Roof Type Composition
Total Parking Spaces 1
Garage Yes
Building
Lot Description Acreage, Landscaped, Lrg. Backyard Grass, Subdivision
Story One
Foundation Slab
Level or Stories One
Structure Type Brick,Siding
Schools
Elementary Schools Mabank
High Schools Mabank
School District Mabank Isd
Others
Restrictions Deed
Ownership Tidwell
Acceptable Financing Cash, Conventional, FHA, VA Loan
Listing Terms Cash, Conventional, FHA, VA Loan
Special Listing Condition Survey Available, Utility Easement
Virtual Tour https://www.propertypanorama.com/instaview/ntreis/21012928




