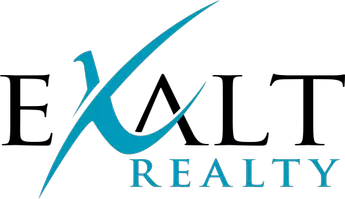UPDATED:
Key Details
Property Type Single Family Home
Sub Type Single Family Residence
Listing Status Active
Purchase Type For Sale
Square Footage 2,701 sqft
Price per Sqft $321
Subdivision Cityville #3
MLS Listing ID 21038969
Style Traditional
Bedrooms 3
Full Baths 2
Half Baths 2
HOA Fees $1,200/ann
HOA Y/N Mandatory
Year Built 2020
Annual Tax Amount $18,750
Lot Size 3,005 Sqft
Acres 0.069
Property Sub-Type Single Family Residence
Property Description
The inviting main level is anchored by a chic fireplace and abundance of natural light. The generous sized primary suite offers a true retreat with beamed ceilings, elegant drapes, a spa-inspired bath and custom walk-in closet. A versatile third-story living area—complete with a half bath—makes the perfect home office, exercise space, or media room. Step onto the private balcony to take in sweeping views of downtown Dallas, ideal for morning coffee or evening sunsets. Secondary bedrooms have walk-in closets and there is custom cabinetry in the laundry room.
With custom finishes at every turn, this home balances modern comfort with timeless style. Convenient location to West Highland Park, North Dallas Tollway and Downtown. Community pool and the HOA covers the weekly lawn service.
Location
State TX
County Dallas
Direction Please use GPS
Rooms
Dining Room 1
Interior
Interior Features Cable TV Available, Chandelier, Decorative Lighting, Eat-in Kitchen, Flat Screen Wiring, High Speed Internet Available, Kitchen Island, Open Floorplan, Pantry, Walk-In Closet(s)
Heating Central, Electric
Cooling Ceiling Fan(s), Central Air
Flooring Ceramic Tile, Engineered Wood
Fireplaces Number 1
Fireplaces Type Living Room
Appliance Dishwasher, Disposal, Electric Oven, Gas Cooktop, Microwave, Refrigerator
Heat Source Central, Electric
Laundry Utility Room, Full Size W/D Area
Exterior
Garage Spaces 2.0
Pool In Ground
Utilities Available Alley, Asphalt, Cable Available, City Sewer, City Water, Concrete, Curbs, Electricity Available, Electricity Connected, Individual Gas Meter, Individual Water Meter, Phone Available, Sewer Available, Sidewalk, Underground Utilities
Roof Type Composition
Total Parking Spaces 2
Garage Yes
Private Pool 1
Building
Story Three Or More
Foundation Slab
Level or Stories Three Or More
Structure Type Brick,Siding
Schools
Elementary Schools Maplelawn
Middle Schools Rusk
High Schools North Dallas
School District Dallas Isd
Others
Ownership see tax
Acceptable Financing Cash, Conventional
Listing Terms Cash, Conventional
Virtual Tour https://www.propertypanorama.com/instaview/ntreis/21038969




