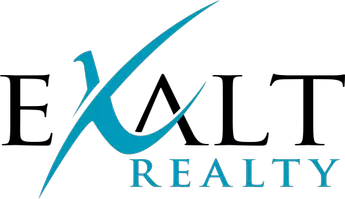UPDATED:
Key Details
Property Type Single Family Home
Sub Type Single Family Residence
Listing Status Active
Purchase Type For Sale
Square Footage 1,165 sqft
Price per Sqft $326
Subdivision Western Lake Estates A
MLS Listing ID 21015669
Style Other
Bedrooms 2
Full Baths 1
HOA Fees $30/ann
HOA Y/N Mandatory
Year Built 1976
Annual Tax Amount $1,324
Lot Size 0.251 Acres
Acres 0.251
Property Sub-Type Single Family Residence
Property Description
Looking for a weekend retreat or a primary residence on the lake? This property is perfect for you! It features a private water well with a filtration system. Nestled under beautiful, mature trees, the home sits on 2 lots, boasting a manicured lawn, water features, a sprinkler system, and a 2-car garage. The sunroom offers relaxing lake views and walks out to a lakeside stone patio with a retractable awning, koi pond, and private hot tub. The kitchen has oak cabinets with a roll-away island and an instant hot water heater under the sink. The kitchen also includes a dining or den area with a propane fireplace. The 4-piece bathroom has a therapeutic walk-in soaking tub with hydro massage, heat, and a rain shower. There is a small workshop with electric and water, as well as a garden shed. The property is fenced and has a stone retaining wall with 82 ft of waterfrontage. There is also a 2-car garage. Bring your jet skis and explore the lake! This is a must-see property, being sold as-is and priced to sell. Located 15 minutes from Weatherford off of Tin Top, with the Brazos river boat launch just 7 minutes away.
Location
State TX
County Parker
Community Boat Ramp, Community Pool, Fishing, Playground
Direction Head South on Tin Top Go for 7.9 mi, Turn right onto Western Lake Dr. Go for 233 ft. Turn right onto Horseshoe Dr. Go for 0.2 mi. Turn left onto Lakeview Dr. Go for 0.4 mi. Road will make a sharp right, dont take the right, Comanche Trail veers left down the hill on Comanche Trl. Go for 0.2 mi.
Rooms
Dining Room 1
Interior
Interior Features Cable TV Available, Chandelier, Eat-in Kitchen, High Speed Internet Available, Kitchen Island, Natural Woodwork
Heating Central, Electric, Fireplace Insert
Cooling Ceiling Fan(s), Central Air
Flooring Carpet, Ceramic Tile
Fireplaces Number 1
Fireplaces Type Propane
Appliance Dishwasher, Electric Range, Refrigerator
Heat Source Central, Electric, Fireplace Insert
Laundry Electric Dryer Hookup, Full Size W/D Area, Dryer Hookup, Washer Hookup
Exterior
Garage Spaces 2.0
Fence Chain Link
Pool Separate Spa/Hot Tub
Community Features Boat Ramp, Community Pool, Fishing, Playground
Utilities Available Asphalt, Cable Available, Co-op Electric, Outside City Limits, Private Water, Propane, Septic, Well
Waterfront Description Lake Front,Retaining Wall – Concrete
Total Parking Spaces 2
Garage Yes
Building
Lot Description Interior Lot, Landscaped, Lrg. Backyard Grass, Many Trees, Waterfront
Story One
Foundation Slab
Level or Stories One
Structure Type Brick,Siding
Schools
Elementary Schools Curtis
Middle Schools Hall
High Schools Ninth Grade Center
School District Weatherford Isd
Others
Restrictions Agricultural,Animals,Architectural
Ownership contact agent
Acceptable Financing Cash, Conventional, FHA, VA Loan
Listing Terms Cash, Conventional, FHA, VA Loan
Virtual Tour https://www.propertypanorama.com/instaview/ntreis/21015669




