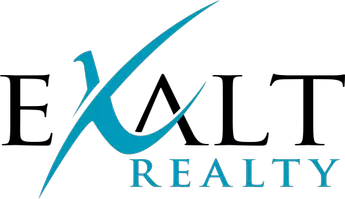OPEN HOUSE
Sat Aug 09, 2:00pm - 4:00pm
UPDATED:
Key Details
Property Type Single Family Home
Sub Type Single Family Residence
Listing Status Active
Purchase Type For Sale
Square Footage 2,797 sqft
Price per Sqft $348
Subdivision Timber Lake Add
MLS Listing ID 21014667
Style Traditional
Bedrooms 3
Full Baths 2
Half Baths 1
HOA Fees $1,316/ann
HOA Y/N Mandatory
Year Built 1991
Annual Tax Amount $13,117
Lot Size 0.353 Acres
Acres 0.353
Property Sub-Type Single Family Residence
Property Description
Step inside to discover hand-scraped hardwood floors, vaulted ceilings, and a light-filled open layout. The expansive living room features a striking fireplace, a wet bar, and views of the backyard oasis. The chef's kitchen is equipped with granite countertops, a gas cooktop, an island, double ovens, and ample cabinetry—perfect for everyday living or entertaining.
Retreat to the serene primary suite, complete with a sitting area, fireplace, dual vanities, a custom closet system, a soaking garden tub, and a separate shower. Two additional bedrooms share a well-appointed Jack-and-Jill bath, and there's a dedicated office and formal dining area for added flexibility.
Outdoors, enjoy a heated pool and spa, built-in grill, and multiple covered patios surrounded by mature trees and manicured landscaping—ideal for year-round enjoyment. Additional highlights include a rear-facing oversized 2-car garage, a half bath, and a full-size laundry with a utility sink.
Located in the beloved Timber Lake community, this home includes access to scenic walking trails, lakes, tennis courts, a clubhouse, and a sparkling community pool—all within the award-winning Carroll ISD.
The vibrant Southlake Town Square is just minutes away—offering upscale boutiques, chef-driven restaurants, charming cafes, and seasonal festivals. From date nights and holiday strolls to afternoon shopping sprees, this walkable village center elevates everyday living with small-town warmth and big-city convenience.
Location
State TX
County Tarrant
Community Club House, Community Pool, Gated, Lake, Park, Playground
Direction Use GPS for the most accurate directions.
Rooms
Dining Room 2
Interior
Interior Features Built-in Features, Cable TV Available, Decorative Lighting, Double Vanity, Eat-in Kitchen, Granite Counters, High Speed Internet Available, Kitchen Island, Pantry, Sound System Wiring, Vaulted Ceiling(s), Wainscoting, Walk-In Closet(s), Wet Bar
Heating Central, Natural Gas
Cooling Ceiling Fan(s), Central Air, Electric
Flooring Hardwood, Tile
Fireplaces Number 2
Fireplaces Type Living Room, Master Bedroom
Appliance Dishwasher, Disposal, Electric Oven, Gas Cooktop, Microwave, Double Oven, Refrigerator
Heat Source Central, Natural Gas
Laundry Electric Dryer Hookup, Utility Room, Full Size W/D Area, Dryer Hookup, Washer Hookup
Exterior
Exterior Feature Attached Grill, Covered Patio/Porch, Rain Gutters, Lighting
Garage Spaces 2.0
Fence Wood
Pool Heated, In Ground, Pool/Spa Combo
Community Features Club House, Community Pool, Gated, Lake, Park, Playground
Utilities Available City Sewer, City Water, Individual Gas Meter
Roof Type Composition
Total Parking Spaces 2
Garage Yes
Private Pool 1
Building
Lot Description Corner Lot, Interior Lot, Landscaped, Many Trees
Story One
Foundation Slab
Level or Stories One
Structure Type Brick
Schools
Elementary Schools Rockenbaug
Middle Schools Dawson
High Schools Carroll
School District Carroll Isd
Others
Ownership See Agent
Acceptable Financing Cash, Conventional, VA Loan
Listing Terms Cash, Conventional, VA Loan
Virtual Tour https://www.propertypanorama.com/instaview/ntreis/21014667




