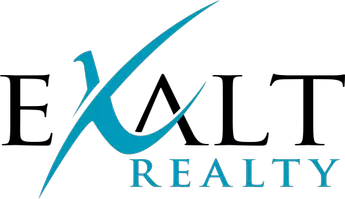UPDATED:
Key Details
Property Type Single Family Home
Sub Type Single Family Residence
Listing Status Active
Purchase Type For Sale
Square Footage 3,036 sqft
Price per Sqft $225
Subdivision University Park 01
MLS Listing ID 21014444
Style Traditional
Bedrooms 3
Full Baths 2
Half Baths 1
HOA Fees $3,162/ann
HOA Y/N Mandatory
Year Built 2000
Lot Size 3,049 Sqft
Acres 0.07
Lot Dimensions 50 x 101 x 59 x 103
Property Sub-Type Single Family Residence
Property Description
The kitchen is thoughtfully designed with a gas cooktop, stainless steel appliances, walk-in pantry, and extra built-ins for cookbooks or display. The private downstairs primary suite features an updated shower, jetted tub, dual vanities with a makeup counter, and a spacious walk-in closet. Adjacent to the suite, a dedicated office with French doors and atrium doors opens to the deck—ideal for productivity and fresh air breaks. Upstairs offers a large game or media room with a built-in desk, two bedrooms, and a full bath with dual sinks.
There is plenty of storage with all bedrooms sporting walk-in closets, storage under the stairs, linen closets and 2 closets in the foyer. The attic, utility room and garage also are generous in size.
In addition to access to nearby Las Colinas parks, this community includes its own resort-style amenities: pool, gym-equipped clubhouse, sand volleyball, tennis-pickleball courts, and playground. Stroll the scenic pond or enjoy close proximity to the Toyota Music Factory, Lake Carolyn gondola rides, top-tier dining, shopping, and entertainment. Tee up for a quick golf cart ride to the Las Colinas Country Club and easy routes to two major airports make this an exceptional choice for style, comfort, and convenience.
Location
State TX
County Dallas
Community Club House, Community Pool, Curbs, Fitness Center, Gated, Greenbelt, Jogging Path/Bike Path, Playground, Pool, Sidewalks, Spa, Tennis Court(S)
Direction From Hwy 114 take Rochelle Blvd south. Enter Gate, Show ID at Kiosk, turn left on University Park Ln, then make a right onto Kendall Ln and house will be on the right
Rooms
Dining Room 2
Interior
Interior Features Built-in Features, Flat Screen Wiring, High Speed Internet Available, Open Floorplan, Walk-In Closet(s)
Heating Central, Natural Gas, Zoned
Cooling Ceiling Fan(s), Central Air, Electric, Zoned
Flooring Tile, Wood
Fireplaces Number 1
Fireplaces Type Gas Logs, Living Room
Appliance Dishwasher, Disposal, Electric Oven, Gas Cooktop, Gas Water Heater, Plumbed For Gas in Kitchen, Vented Exhaust Fan
Heat Source Central, Natural Gas, Zoned
Laundry Gas Dryer Hookup, Utility Room, Full Size W/D Area
Exterior
Exterior Feature Covered Patio/Porch, Rain Gutters
Garage Spaces 2.0
Fence Back Yard, Fenced, Gate, Privacy, Wood, Wrought Iron
Community Features Club House, Community Pool, Curbs, Fitness Center, Gated, Greenbelt, Jogging Path/Bike Path, Playground, Pool, Sidewalks, Spa, Tennis Court(s)
Utilities Available City Sewer, City Water, Individual Gas Meter, Individual Water Meter, Sidewalk, Underground Utilities
Roof Type Composition
Total Parking Spaces 2
Garage Yes
Building
Lot Description Few Trees, Interior Lot, Landscaped, Sprinkler System, Subdivision
Story Two
Foundation Pillar/Post/Pier, Slab
Level or Stories Two
Structure Type Brick,Vinyl Siding
Schools
Elementary Schools Farine
Middle Schools Travis
High Schools Macarthur
School District Irving Isd
Others
Restrictions Deed,Development,Other
Ownership See Agent
Acceptable Financing Conventional, FHA, VA Loan
Listing Terms Conventional, FHA, VA Loan
Special Listing Condition Deed Restrictions, Special Contracts/Provisions
Virtual Tour https://www.propertypanorama.com/instaview/ntreis/21014444




