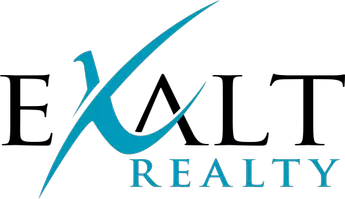UPDATED:
Key Details
Property Type Single Family Home
Sub Type Single Family Residence
Listing Status Active
Purchase Type For Sale
Square Footage 7,200 sqft
Price per Sqft $1,000
Subdivision Netherlands Estates
MLS Listing ID 20852242
Style Traditional
Bedrooms 4
Full Baths 4
Half Baths 2
HOA Y/N None
Year Built 2025
Annual Tax Amount $25,784
Lot Size 0.554 Acres
Acres 0.554
Property Sub-Type Single Family Residence
Property Description
one of Dallas' most prestigious neighborhoods—Preston Hollow. This meticulously designed home
offers four expansive en-suite bedrooms, six bathrooms, two gorgeous living rooms, and two full
kitchens. Every element of this home has been carefully curated to blend luxury with lifestyle.
From the soaring ceilings and Venetian plaster finishes to the designer lighting, and three exquisite
statement fireplaces set the tone for a home that is both warm and sophisticated. The heart of the
home is the gourmet kitchen, a true chef's dream, featuring Thermador appliances, Hestan range, a
custom-engineered stone vent hood, and an expansive island. A full secondary kitchen and a
butler's pantry provide seamless functionality for entertaining on any scale. In addition, the private
office includes its own designated entrance, perfect for today's modern work-from-home lifestyle.
Step into the resort-style backyard—a year-round sanctuary designed for both relaxation and grand
entertaining. Enjoy the sparkling pool and fountains, a fully equipped outdoor kitchen, multiple
lounge areas, and a private sauna that invites you to unwind in total tranquility.
Every element of this home has been designed to elevate daily life—from the impeccable
craftsmanship to the seamless indoor-outdoor flow. Whether hosting lavish soirées or enjoying a
quiet evening at home, this residence blends sophistication, comfort, and privacy like no other.
A unique feature to this home is the second level, where over 1,000 square feet of flexible living
space offers endless possibilities—a state-of-the-art media lounge, private fitness studio, or stylish
guest quarters. Take this canvas and bring the vision of your lifestyle to fruition.
Discover unparalleled luxury in the heart of Preston Hollow. Schedule your private tour today.
Location
State TX
County Dallas
Community Curbs
Direction From Dallas North Tollway N, Exit Royal Lane, L on Royal Lane, L: on Netherland Dr, L on Ursula, L on Corvallis, Continue on to Lobello.
Rooms
Dining Room 2
Interior
Interior Features Cable TV Available, Chandelier, Decorative Lighting, High Speed Internet Available
Heating Central
Cooling Central Air
Flooring Carpet, Ceramic Tile, Wood
Fireplaces Number 3
Fireplaces Type Family Room, Living Room, Master Bedroom
Appliance Built-in Refrigerator, Commercial Grade Range, Dishwasher, Disposal, Electric Oven, Microwave, Double Oven, Refrigerator, Tankless Water Heater, Warming Drawer, Water Filter
Heat Source Central
Laundry Utility Room, Full Size W/D Area
Exterior
Exterior Feature Attached Grill, Covered Patio/Porch, Rain Gutters, Lighting, Outdoor Kitchen, Outdoor Living Center, Permeable Paving, Private Yard
Garage Spaces 3.0
Fence Back Yard, Wood
Pool Gunite, In Ground, Outdoor Pool, Water Feature
Community Features Curbs
Utilities Available Asphalt, Cable Available, City Sewer, City Water, Curbs, Electricity Available, Electricity Connected, Individual Gas Meter, Individual Water Meter
Roof Type Composition
Total Parking Spaces 3
Garage Yes
Private Pool 1
Building
Lot Description Corner Lot, Few Trees, Landscaped, Sprinkler System, Subdivision
Story Two
Foundation Slab
Level or Stories Two
Structure Type Brick,Stucco
Schools
Elementary Schools Pershing
Middle Schools Benjamin Franklin
High Schools Hillcrest
School District Dallas Isd
Others
Ownership of record
Acceptable Financing Cash, Conventional
Listing Terms Cash, Conventional
Virtual Tour https://www.zillow.com/view-imx/f576d26f-ac3f-4817-9794-2c513b4ffb53/?utm_source=captureapp




