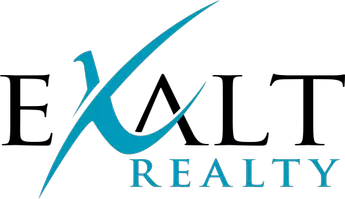UPDATED:
Key Details
Property Type Single Family Home
Sub Type Single Family Residence
Listing Status Active
Purchase Type For Sale
Square Footage 3,625 sqft
Price per Sqft $303
Subdivision Saddle Club Estates Ph
MLS Listing ID 20985182
Style Traditional
Bedrooms 3
Full Baths 3
Half Baths 1
HOA Y/N None
Year Built 2004
Lot Size 3.000 Acres
Acres 3.0
Property Sub-Type Single Family Residence
Property Description
This spacious 3,625 sq ft home offers an open floor plan made for easy entertaining, with 3 bedrooms and 2 bathrooms, a huge master suite featuring a luxurious en suite bath and walk-in closet, plus your own private theater room for cozy movie nights at home.
Step outside to a beautifully landscaped backyard oasis with a sparkling saltwater pool, relaxing hot tub, and a screened-in porch for year-round enjoyment. Hosting friends and family is a breeze on the brand-new party deck with a custom container bar and party lights — perfect for unforgettable evenings under the stars.
Need space for hobbies, toys, or a home business? You'll have three insulated detached outbuildings: a 40x65 shop, a 30x40 shop with its own bathroom, and a huge 60x100 shop, plus a separate guest apartment with its own bath for visitors or extended stays.
Practical upgrades include spray foam insulation in the home, two AC units for year-round comfort, private water well with co-op option, and three separate driveway entrances for easy access.
No HOA — just freedom to spread out and enjoy country living your way.
This unique property truly has it all — indoor comfort, outdoor fun, and every extra you could want. A must-see that won't last long!
Location
State TX
County Parker
Direction see gps.
Rooms
Dining Room 1
Interior
Interior Features Decorative Lighting, Flat Screen Wiring, High Speed Internet Available, Vaulted Ceiling(s)
Heating Central, Electric
Cooling Ceiling Fan(s), Central Air, Electric
Flooring Carpet, Ceramic Tile
Fireplaces Number 2
Fireplaces Type Brick, Master Bedroom, Wood Burning
Appliance Dishwasher, Disposal, Electric Cooktop, Electric Oven, Microwave, Double Oven, Water Softener
Heat Source Central, Electric
Laundry Electric Dryer Hookup, Full Size W/D Area, Washer Hookup
Exterior
Exterior Feature Covered Patio/Porch, Rain Gutters, RV/Boat Parking, Storage
Garage Spaces 15.0
Fence Wood, Wrought Iron
Pool Diving Board, Heated, In Ground, Water Feature
Utilities Available All Weather Road, Septic, Well
Roof Type Composition
Garage Yes
Private Pool 1
Building
Lot Description Acreage, Landscaped, Lrg. Backyard Grass, Many Trees, Sprinkler System, Subdivision
Story One
Foundation Slab
Level or Stories One
Structure Type Brick,Rock/Stone
Schools
Elementary Schools Wright
Middle Schools Hall
High Schools Weatherford
School District Weatherford Isd
Others
Restrictions Deed
Ownership see tax
Acceptable Financing Cash, Conventional, FHA, VA Loan
Listing Terms Cash, Conventional, FHA, VA Loan
Virtual Tour https://www.propertypanorama.com/instaview/ntreis/20985182




