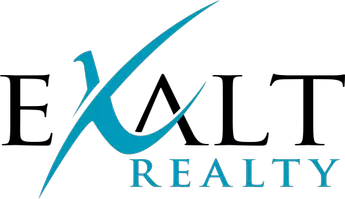OPEN HOUSE
Sun Jul 06, 2:00pm - 4:00pm
UPDATED:
Key Details
Property Type Single Family Home
Sub Type Single Family Residence
Listing Status Active
Purchase Type For Sale
Square Footage 2,410 sqft
Price per Sqft $207
Subdivision Rochester Park
MLS Listing ID 20985020
Style Contemporary/Modern
Bedrooms 4
Full Baths 3
Half Baths 1
HOA Y/N None
Year Built 2025
Lot Size 5,850 Sqft
Acres 0.1343
Lot Dimensions 50X120
Property Sub-Type Single Family Residence
Property Description
Enjoy abundant natural light through expansive windows, highlighting the open-concept living areas. Step outside to a large backyard, ideal for entertaining or relaxing in your own private retreat. A 2-car garage and oversized driveway provide ample parking and convenience.
As an added bonus, the seller is offering a $10,000 credit—use it toward closing costs, interest rate buy-down, or upgrades of your choice.
This home combines luxury and practicality in a growing Dallas neighborhood. Schedule your private tour today!
Location
State TX
County Dallas
Direction Merge onto I-45 S US-175 via Exit 282B. Take Exit 282 toward US-175 Municipal Street. Merge onto the Municipal St frontage road, heading westbound. Continue on Municipal St for 0.5 miles. Turn right onto Rochester St. Proceed a short distance, 2826 Rochester St will be on your left.
Rooms
Dining Room 1
Interior
Interior Features Built-in Features, Cable TV Available, Decorative Lighting, Double Vanity, Eat-in Kitchen, Flat Screen Wiring, Granite Counters, Kitchen Island, Natural Woodwork, Open Floorplan, Pantry, Walk-In Closet(s)
Heating Central, Electric, Fireplace(s)
Cooling Ceiling Fan(s), Central Air, Electric
Flooring Luxury Vinyl Plank
Fireplaces Number 1
Fireplaces Type Living Room
Appliance Built-in Refrigerator, Dishwasher, Disposal, Electric Cooktop, Electric Oven, Electric Range, Microwave, Refrigerator
Heat Source Central, Electric, Fireplace(s)
Laundry In Kitchen, Full Size W/D Area
Exterior
Garage Spaces 2.0
Utilities Available City Sewer, City Water
Roof Type Shingle
Total Parking Spaces 2
Garage Yes
Building
Story Two
Level or Stories Two
Structure Type Stucco
Schools
Elementary Schools Alexander
High Schools Adams
School District Dallas Isd
Others
Ownership Townsville Realty LLC
Acceptable Financing Cash, Conventional, FHA, VA Loan, Other
Listing Terms Cash, Conventional, FHA, VA Loan, Other
Virtual Tour https://www.propertypanorama.com/instaview/ntreis/20985020




