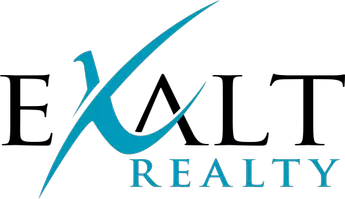UPDATED:
Key Details
Property Type Single Family Home
Sub Type Single Family Residence
Listing Status Active
Purchase Type For Sale
Square Footage 3,470 sqft
Price per Sqft $402
Subdivision Quail Spgs Ranch
MLS Listing ID 20953780
Style Ranch
Bedrooms 3
Full Baths 5
Half Baths 1
HOA Fees $275/ann
HOA Y/N Mandatory
Year Built 2014
Annual Tax Amount $16,651
Lot Size 3.010 Acres
Acres 3.01
Property Sub-Type Single Family Residence
Property Description
A major investment in professional landscaping has elevated this property to a true luxury retreat, lush native plantings, stone pathways, and curated outdoor living areas create a peaceful, elevated environment for relaxation and entertaining. The open-concept layout inside blends seamlessly with nature outside, with large windows that capture the views and flood the space with natural light.
Three exceptional outbuildings provide incredible flexibility. Newly completed in 2024, a massive 110'x50' two-story, foam-insulated, climate-controlled structure features its own bathroom and four ductless heating and cooling units, perfect for a workshop, event venue, or car collection. A 24'x30' barn has been thoughtfully converted on one side to include a guest apartment with kitchenette ideal for visitors, extended family, or rental income.
Artists, creatives, or those seeking solitude will be captivated by the 400 sq ft studio with soaring 19 foot ceilings, a dramatic rock fireplace, a stacked stone feature wall, and grand 12in Douglas fir beams with 4x12 exposed rafters. Every corner of this property speaks to quality, beauty, and thoughtful design, luxury living with timeless Texas charm.
Location
State TX
County Parker
Community Club House, Fishing, Lake
Direction Turn onto Quail Springs Drive. Turn left on Bishop Drive. Go approximately 0.6 miles. Property will be on the right. Park at the second entrance. Walk up the driveway.
Rooms
Dining Room 1
Interior
Interior Features Built-in Features, Chandelier, Decorative Lighting, Eat-in Kitchen, Flat Screen Wiring, Granite Counters, High Speed Internet Available, Kitchen Island, Natural Woodwork, Open Floorplan, Sound System Wiring, Walk-In Closet(s)
Heating Central, Electric
Cooling Ceiling Fan(s), Central Air, Electric
Flooring Carpet, Hardwood, Stone
Fireplaces Number 2
Fireplaces Type Family Room, See Remarks, Stone
Appliance Built-in Gas Range, Dishwasher, Disposal, Electric Oven, Microwave, Double Oven, Refrigerator, Water Filter, Water Purifier
Heat Source Central, Electric
Laundry Electric Dryer Hookup, Utility Room, Full Size W/D Area, Washer Hookup
Exterior
Exterior Feature Covered Courtyard, Covered Patio/Porch, Garden(s), RV Hookup
Garage Spaces 2.0
Carport Spaces 1
Fence Fenced, Gate, Metal, Net, Wrought Iron
Community Features Club House, Fishing, Lake
Utilities Available Septic, Well
Roof Type Composition
Total Parking Spaces 4
Garage Yes
Building
Lot Description Hilly, Landscaped, Many Trees, Oak, Pine, Sprinkler System, Water/Lake View
Story One
Foundation Slab
Level or Stories One
Structure Type Rock/Stone
Schools
Elementary Schools Peaster
Middle Schools Peaster
High Schools Peaster
School District Peaster Isd
Others
Restrictions Deed
Ownership Of Record
Acceptable Financing Cash, Conventional
Listing Terms Cash, Conventional
Virtual Tour https://www.propertypanorama.com/instaview/ntreis/20953780




