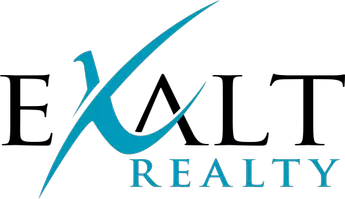UPDATED:
Key Details
Property Type Single Family Home
Sub Type Single Family Residence
Listing Status Active
Purchase Type For Sale
Square Footage 1,732 sqft
Price per Sqft $216
Subdivision Hawthorne Meadows
MLS Listing ID 20934134
Style Traditional
Bedrooms 3
Full Baths 2
HOA Fees $625/ann
HOA Y/N Mandatory
Year Built 2018
Annual Tax Amount $7,048
Lot Size 6,098 Sqft
Acres 0.14
Property Sub-Type Single Family Residence
Property Description
Built in 2018, this 3-bedroom, 2-bath home features an open-concept layout that's perfect for everyday living and entertaining. Extensive upgrades include engineered hardwood floors, crown molding, and custom light fixtures. The spacious living room is filled with natural light and flows seamlessly into the kitchen, where you'll find granite countertops, stainless steel appliances, a gas range, and a large island with bar seating—ideal for gatherings or quiet mornings with coffee.
The primary suite is tucked away for privacy and includes a dual-sink vanity, soaking tub, walk-in shower, and generous walk-in closet. Two additional bedrooms and a full guest bath round out this well-designed floorplan.
Step outside to your fully fenced backyard with a covered patio—ready for grilling, relaxing, or weekend fun with family and friends.
Located just minutes from Alliance Town Center, Presidio Junction, and major highways like I-35W, you'll enjoy easy access to shopping, dining, entertainment, and top-rated schools. Whether you're looking to settle down or grow your investment, this home checks all the boxes.
Don't miss your chance to own this move-in ready gem in one of Fort Worth's most convenient and family-friendly neighborhoods!
Location
State TX
County Tarrant
Direction Take exit 63 toward Heritage Trace Pkwy. Turn left onto Heritage Trace Pkwy and proceed west for about 1.5 miles. Turn right onto N Beach St. Turn left onto Alta Vista Rd. Turn right onto Burtrum Dr. Arrive at 10300 Burtrum Dr, which will be on your right.
Rooms
Dining Room 1
Interior
Interior Features Cable TV Available, Decorative Lighting, Eat-in Kitchen, Granite Counters, High Speed Internet Available, Kitchen Island, Open Floorplan
Heating Central, Natural Gas
Cooling Ceiling Fan(s), Central Air, Electric
Flooring Hardwood
Appliance Dishwasher, Gas Cooktop, Gas Oven, Gas Water Heater, Microwave
Heat Source Central, Natural Gas
Laundry Electric Dryer Hookup, Gas Dryer Hookup, Full Size W/D Area, Washer Hookup
Exterior
Garage Spaces 2.0
Fence Wood
Utilities Available Cable Available, City Sewer, City Water, Natural Gas Available
Roof Type Composition
Total Parking Spaces 2
Garage Yes
Building
Story One
Foundation Slab
Level or Stories One
Structure Type Brick
Schools
Elementary Schools Lizzie Curtis
Middle Schools Cw Worthington
High Schools Eaton
School District Northwest Isd
Others
Ownership Jason Miller
Acceptable Financing Cash, Conventional, FHA, VA Loan
Listing Terms Cash, Conventional, FHA, VA Loan
Virtual Tour https://www.propertypanorama.com/instaview/ntreis/20934134




