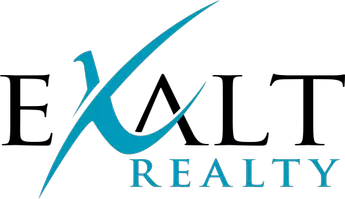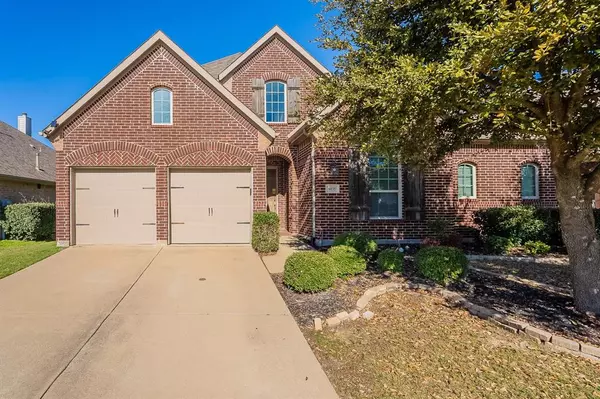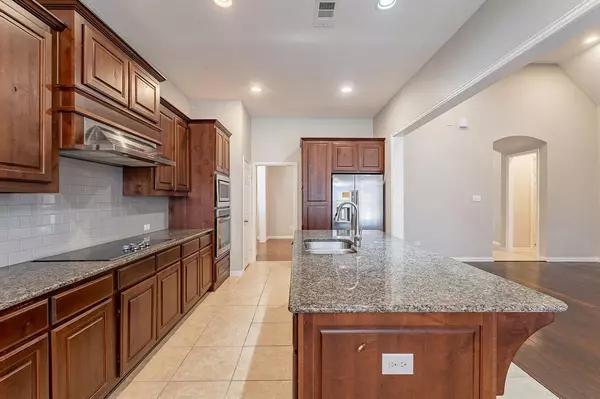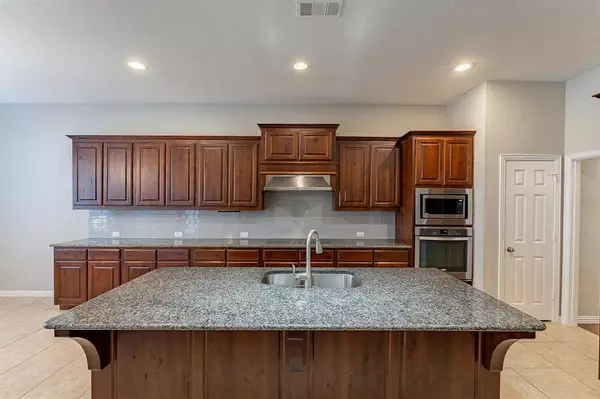UPDATED:
01/04/2025 07:10 AM
Key Details
Property Type Single Family Home
Sub Type Single Family Residence
Listing Status Active
Purchase Type For Sale
Square Footage 2,876 sqft
Price per Sqft $146
Subdivision Devonshire Ph 1B
MLS Listing ID 20808096
Bedrooms 4
Full Baths 3
HOA Fees $141/qua
HOA Y/N Mandatory
Year Built 2014
Annual Tax Amount $11,209
Lot Size 8,276 Sqft
Acres 0.19
Property Description
This immaculate 1-story home offers everything you need for comfortable living and entertaining. With 4 spacious bedrooms and 3 full bathrooms, the home is perfect for everyone. The open floor plan is highlighted by a cozy fireplace in the living room, creating a warm and inviting atmosphere.
The kitchen is a chef's dream with granite countertops, a spacious island, and stainless steel appliances, providing both style and functionality. The breakfast nook features a charming bay window, perfect for enjoying your morning coffee while overlooking the backyard.
Need a space to work from home? The study or office comes complete with built-in bookshelves, ideal for a home library or workspace. The elegant formal dining room adds an extra touch of sophistication for those special gatherings.The primary suite is a true retreat, offering a luxurious primary bathroom with a separate tub and shower, a double vanity, and a generous closet. Additional conveniences include a laundry room and a 2-car garage.Enjoy outdoor living with a covered back porch that leads to a fully enclosed wood fence in the backyard, perfect for privacy and relaxation. The home's great curb appeal make a lasting first impression. This home is a perfect blend of modern amenities and timeless design—schedule your showing today!
Location
State TX
County Kaufman
Community Sidewalks
Direction On I-20, continue traveling east.Take exit 501B for FM 548 S toward Forney.Merge onto FM 548 S continue 5.5 miles.Turn left onto Knoxbridge Rd (there should be a sign for Knoxbridge Rd or Forney neighborhoods).Continue on Knoxbridge Rd for about 1 mile, and 1035 Knoxbridge Rd will be on your left.
Rooms
Dining Room 1
Interior
Interior Features Built-in Features, Double Vanity, Granite Counters, Kitchen Island, Open Floorplan, Pantry, Walk-In Closet(s)
Heating Central
Cooling Ceiling Fan(s), Central Air
Flooring Carpet, Vinyl
Fireplaces Number 1
Fireplaces Type Family Room
Equipment Other
Appliance Dishwasher, Electric Cooktop, Electric Oven, Microwave, Refrigerator
Heat Source Central
Laundry Other
Exterior
Exterior Feature Covered Patio/Porch, Private Yard
Garage Spaces 2.0
Fence Back Yard, Fenced, Wood
Community Features Sidewalks
Utilities Available City Sewer, City Water, Electricity Available, Sewer Available, Sidewalk
Roof Type Shingle
Total Parking Spaces 2
Garage Yes
Building
Lot Description Subdivision
Story One
Foundation Slab
Level or Stories One
Schools
Elementary Schools Crosby
Middle Schools Brown
High Schools North Forney
School District Forney Isd
Others
Restrictions Unknown Encumbrance(s)
Ownership FKH SFR PropCo H, L.P.
Acceptable Financing Cash, Conventional, VA Loan
Listing Terms Cash, Conventional, VA Loan




