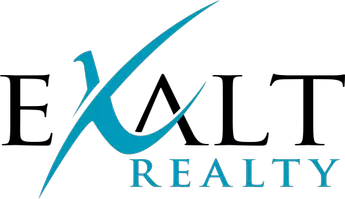OPEN HOUSE
Sun Jul 20, 2:00pm - 4:00pm
UPDATED:
Key Details
Property Type Single Family Home
Sub Type Single Family Residence
Listing Status Active
Purchase Type For Sale
Square Footage 2,356 sqft
Price per Sqft $296
Subdivision Saratoga Sec 2
MLS Listing ID 20987542
Style Contemporary/Modern,Modern Farmhouse
Bedrooms 3
Full Baths 2
Half Baths 1
HOA Y/N None
Year Built 1990
Lot Size 0.710 Acres
Acres 0.71
Property Sub-Type Single Family Residence
Property Description
Inside, enjoy an open-concept floor plan with oversized living areas, stylish shaker style cabinetry, white quartz countertops, new stainless appliances, and mounted TVs throughout. Thoughtful upgrades include covered back patio with decorative lighting, a flatscreen tv and ceiling fan. Upgrades continue into the garage with a custom dog wash, and smart home features like google nest thermostats, keyless entry and a state of the art security system adding comfort and peace of mind.
Out back, your huge private yard is perfect for entertaining—with a covered patio, horizontal board-on-board red cedar privacy fence, and a stone fire pit surrounded by white marble rock, ready for cozy nights under the stars. There's even space to extend the driveway for boat or RV parking, or build a detached shop.
Whether you're looking for a peaceful escape or a place to play, this property has it all—without sacrificing access to everything Frisco has to offer.
Schedule your private tour today—homes like this don't come around often!
Location
State TX
County Denton
Community Lake, Marina
Direction Dallas North Tollway > West on Stonebrook > At the end of Stonebrook, drive straight into the Saratoga Estates neighborhood (past the stop sign). Continue straight on Lariat Trail. The white brick home with horizontal cedar fence will be on the left side!
Rooms
Dining Room 1
Interior
Interior Features Built-in Features, Cable TV Available, Decorative Lighting, Flat Screen Wiring
Heating Central, Electric
Cooling Ceiling Fan(s), Central Air, Electric, Roof Turbine(s)
Flooring Carpet, Ceramic Tile, Luxury Vinyl Plank, Tile
Appliance Dishwasher, Disposal, Dryer, Electric Cooktop, Electric Oven, Electric Water Heater, Microwave, Refrigerator, Washer, Water Filter
Heat Source Central, Electric
Laundry Electric Dryer Hookup, Utility Room, Full Size W/D Area, Washer Hookup, On Site
Exterior
Exterior Feature Awning(s), Barbecue, Covered Patio/Porch, Fire Pit, Rain Gutters, Lighting, Outdoor Grill, Outdoor Living Center, Private Yard
Garage Spaces 2.0
Carport Spaces 2
Fence Back Yard, Fenced, High Fence, Wood
Community Features Lake, Marina
Utilities Available Aerobic Septic, City Water, Electricity Available, Electricity Connected, Individual Water Meter, Septic
Roof Type Composition
Total Parking Spaces 2
Garage Yes
Building
Lot Description Acreage, Cul-De-Sac, Irregular Lot, Landscaped, Lrg. Backyard Grass, Many Trees, Water/Lake View
Story Two
Foundation Pillar/Post/Pier
Level or Stories Two
Structure Type Brick
Schools
Elementary Schools Hackberry
Middle Schools Lakeside
High Schools Little Elm
School District Little Elm Isd
Others
Ownership Kenneth Brands
Acceptable Financing Cash, Conventional, FHA, VA Loan
Listing Terms Cash, Conventional, FHA, VA Loan
Virtual Tour https://my.matterport.com/show/?m=KZtrNotjK6M&mls=1




